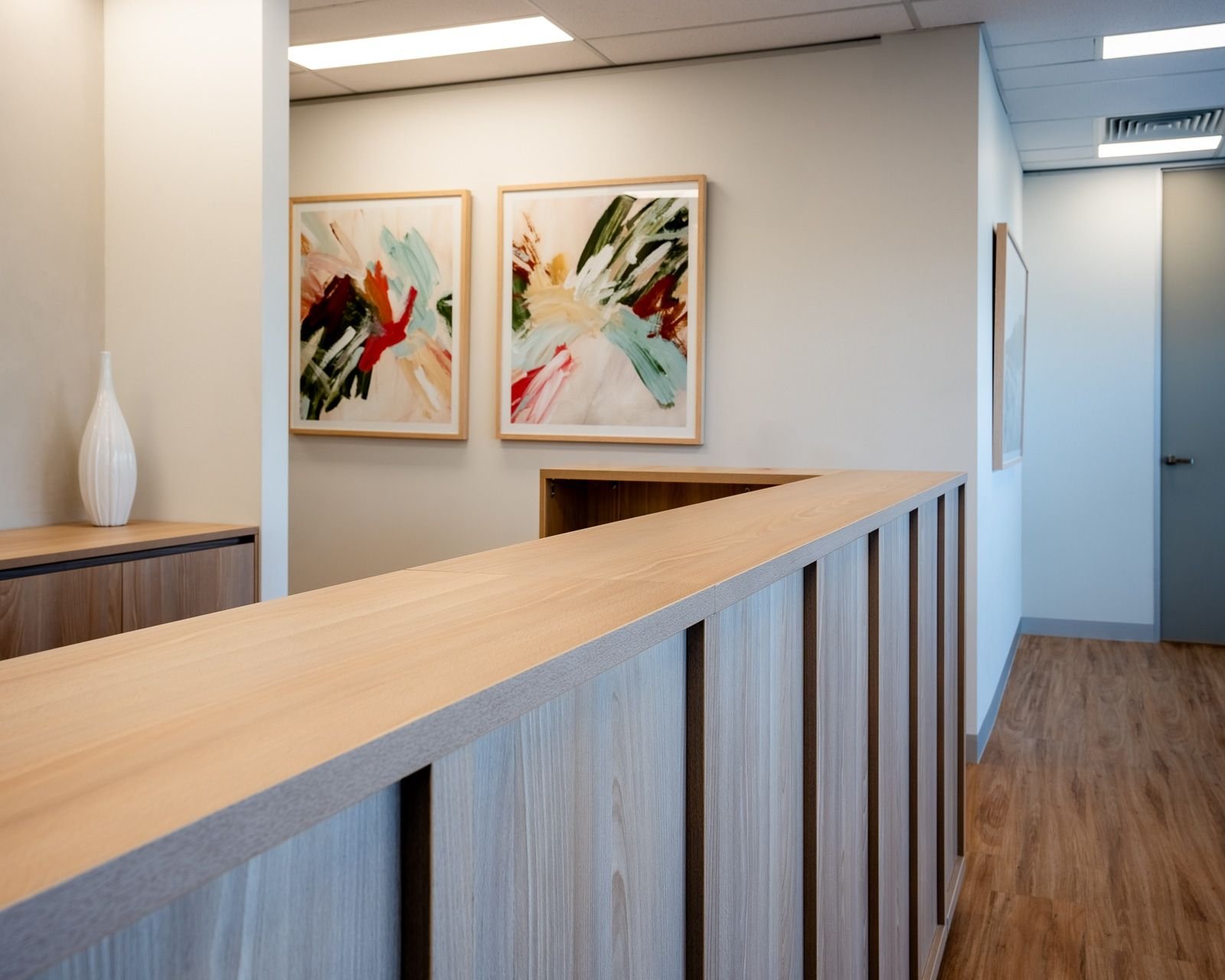Dental Fitouts Melbourne: Complete 2025 Guide to Cost, Design & Permits
Melbourne’s dental and orthodontic scene is booming, and with that comes a rising demand for practices that feel professional, welcoming, and future-ready. However. today’s patients expect more than clinical white walls. They want warm, human-centred design. And staff? They need spaces that support workflow and reduce added stress.
Whether you're launching a new clinic or upgrading an existing one, a smart, code-compliant dental fitout is one of the best investments you can make. But what does that actually involve?
Design: Studio Nine Architects
Photography: Studio Nine Architects
Here’s our go-to guide to planning the perfect dental clinic — from design ideas to permits to cost per square metre.
1. FIRST THINGS FIRST: What Does a Dental Fitout Actually Cost?
A common rule of thumb for dental clinic fitouts in Melbourne is: Approx. $2,000 - $3,000 per square metre (excluding dental equipment)
Basic Fitout
Cost per m² (AUD) | $2,000 – $2,500
Inclusions: Laminate finishes, standard joinery, basic lighting/furnishings
Mid-Range Fitout
Cost per m² (AUD) | $2,500 - $3,500
Inclusions: Mix of durable and aesthetic materials, improved joinery, some custom elements
Premium Fitout
Cost per m² (AUD) | $4,000+
Inclusions: High-end finishes, custom joinery, feature lighting, designer furniture
Important: Older buildings (especially those over 10 years) may need upgrades that can increase costs — including plumbing, gas, electrical works, and accessibility upgrades.
TO CONSIDER: Factors that can impact on cost
Level of finishes
Laminate vs. stone, off-the-shelf vs. custom joinerySize of clinic
Larger clinics have economies of scale but also more complexityBuilding condition
Older or non-compliant buildings (10+ years) often need upgradesChange of use
Converting from residential or retail use to medical (e.g. Class 1 to 9a) triggers additional worksCompliance
Body protection & wash basin required per consulting room in 9a facilitiesPermits & planning
Town planning and building permit costs can varySpecialised trades
Plumbing for suction/gas, acoustic soundproofing, HVAC, etc.DDA Requirements
Extra bathrooms needed or bathroom upgrades required to achieve DDA compliance
Always confirm if your quote includes permit management, DDA compliance, acoustic treatment, and Class 9a upgrades — many “cheap” fitouts leave these out until it’s too late (and too expensive to fix).
Design: Ildelin Kruger
Photography: Bedford Road Dental
2. PERMITS & APPROVALS: What You Need to Know Before You Sign a Lease
Not all buildings are created equal and when it comes to dental clinics, classification matters.
Most dental clinics fall under Building Code Class 9a, which applies to healthcare facilities. If the space you're considering is currently a residence or retail space (typically Class 1 or 6), you’ll need to:
Apply for council approval
Upgrade the space to meet 9a standards
Ensure full compliance with accessibility, fire safety, and medical standards
This can add time and cost to your project but don’t worry. Blanc Atelier's expert partners handle town planning and building permits in-house to fast-track approvals and keep you on track.
Here Are 10 Key Permit Requirements To Take Into Consideration:
Zoning & Layout
Such as minimum surgery size & seperation zones (reception/staff amenities/clinic etc.).Plumbing Sink & Fixtures
Clinical handwash basins, instrument decontamination sink & wastewater management.Disability Access (DDA / AS 1428)
Paths of Travel, Doorways & Corridoors, Ramps & Accessible WC’s.Fire & Life-Safety (BCA/NCC)
Classification 9a requirements.Ventilation & Indoor Air Quality
Air Changes in surgeries, Exhausts and Filtration.Medical Gas & Vacuum Systems
Piped Services such as medical air, nitrous oxide and suction to each chair.Electrical & Lighting
General Lighting, Procedure Lighting and power requirements.Infection Control & Waste
Fitout materials (eg: Slip Resistant Flooring), clinical waste, and sterilisation room.Radiation Safety (If you have X-Ray)
Shielding (Lead Lined Walls) & Signage.Council Health & Department Approvals
Planning Permit, Building Permit & Dental Practice Registration
Pro tip: Blanc Atelier handles all of the above in-house—from DDA compliance and medical-gas design through to Council & radiation approvals so you can focus on patient care, not paperwork.
Design: Ildelin Kruger
Photography: Inner North Endocrinology
3. DESIGN THAT FEELS GOOD (And Functions Even Better)
A New Era of Dental Design
Forget the cold, clinical vibes of the past. The best dental fitouts today are warm, welcoming and human-centric. Research shows that biophilic elements like natural light, greenery, curved forms and timber finishes can dramatically improve how patients and staff feel in a space.
Design tip:
Add warm tones, soft textures and subtle ambient lighting to help patients feel relaxed from the moment they walk in.
Built to Work, Not Just Look Good
Functionality is non-negotiable. That means thoughtful layouts, clever service planning and attention to detail that supports hygiene, safety and workflow.
Things to plan for:
Wash basin & body protection requirements per treatment room
Accessibility compliance (DDA)
Plumbing for suction, compressed air and drainage
HVAC and mechanical systems for airflow
Quiet zones with acoustic soundproofing for patient privacy
We work closely with experienced mechanical, plumbing and electrical contractors to make sure every element works seamlessly.
Ready to Build a Dental Clinic That Patients (and Staff) Will Love?
From concept to completion, we’re here to make your fitout simple, seamless and beautiful. Whether you're turning an old space into a sleek practice or designing a flagship clinic from the ground up, we'll bring your vision to life on time and on budget.



